




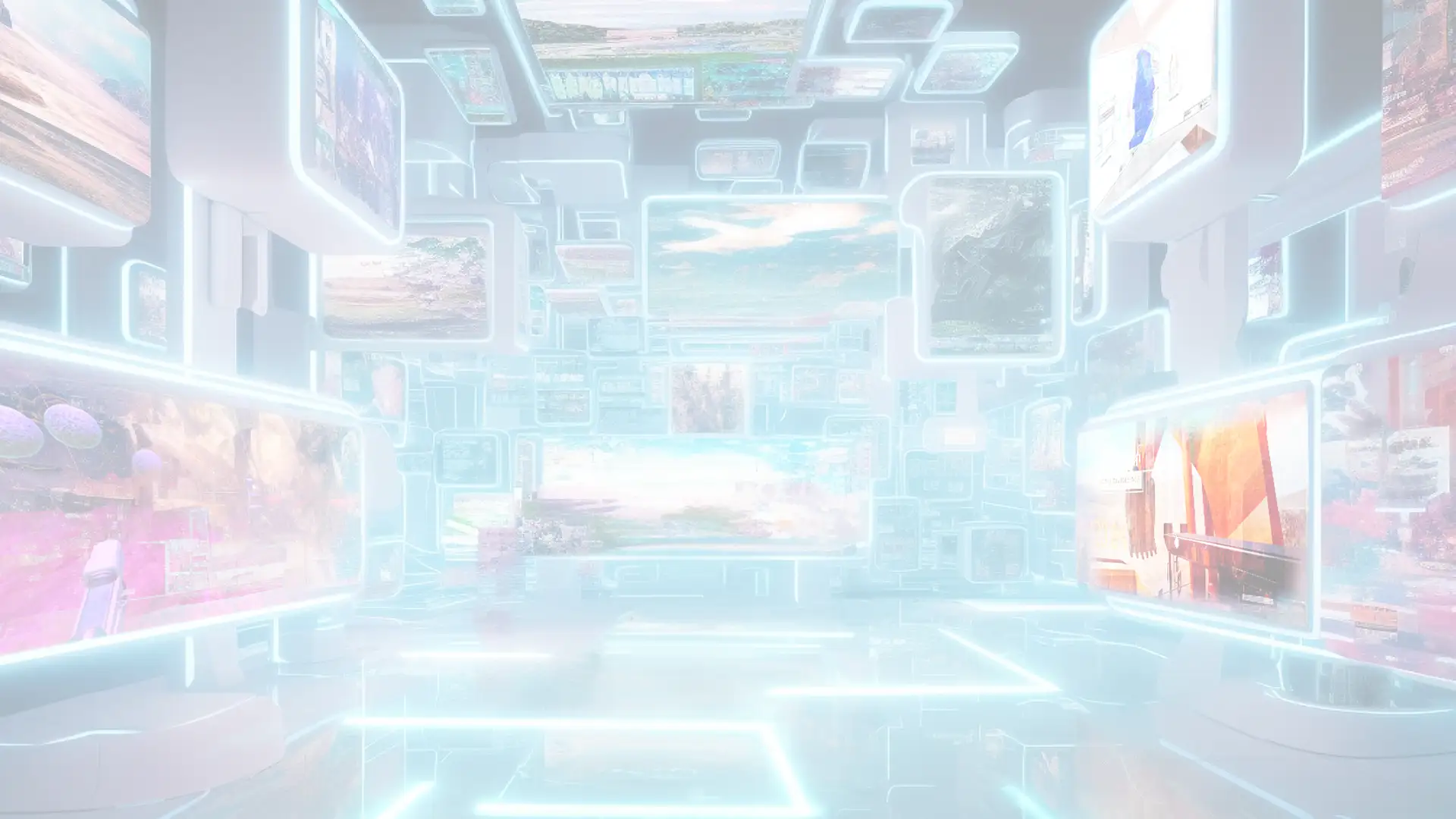


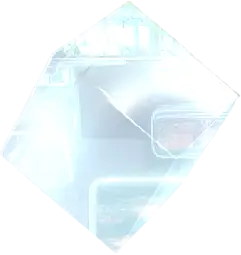

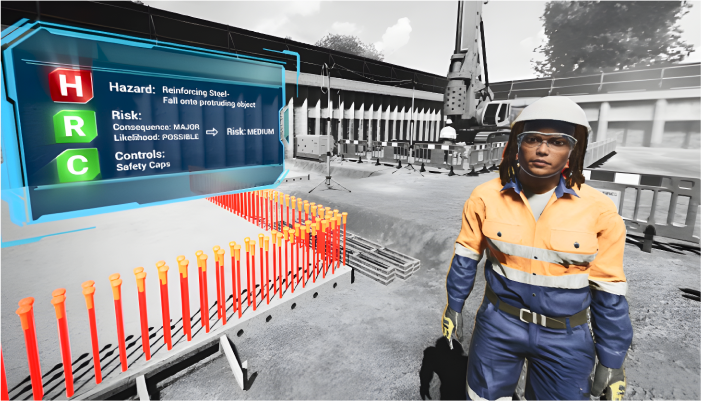
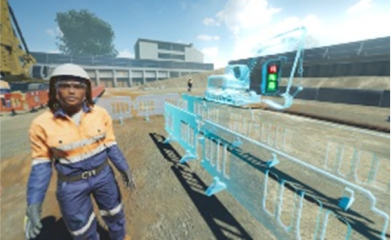
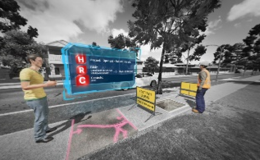
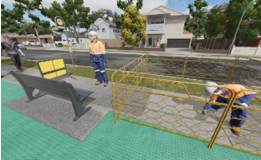
Cert 4 in Construction: Module 1
An introduction to hazards,
risks and controls and how to use risk management at home and work.
In this module, participants will navigate three areas: the basement, atrium and apartment of a
construction site.
They will be asked to follow the Hazard, Risk and Control process and put their understanding into
practice.
Available in
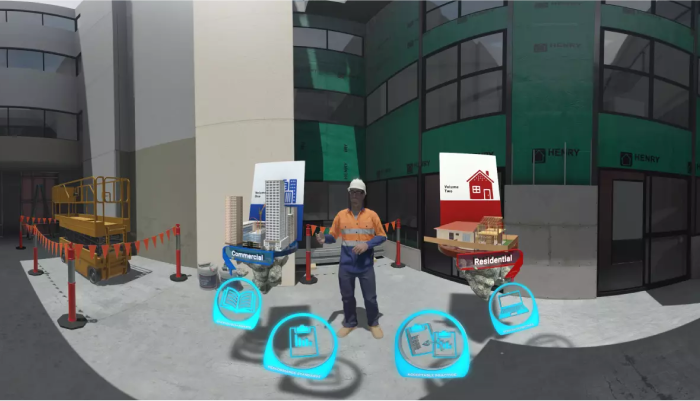
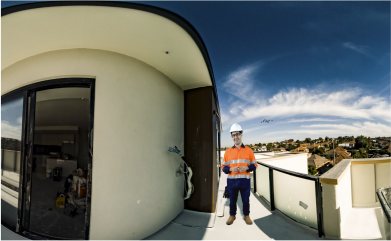
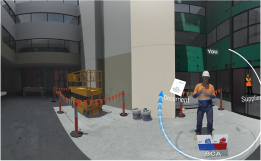
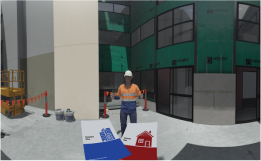
Cert 4 in Construction: Module 2
This module facilitates an understanding of why the Building Code of Australia (BCA) is important and how we are able to use it to ensure we are compliant with the codes. Participants will learn where to find the relevant information in both soft and hard copies.
Available in
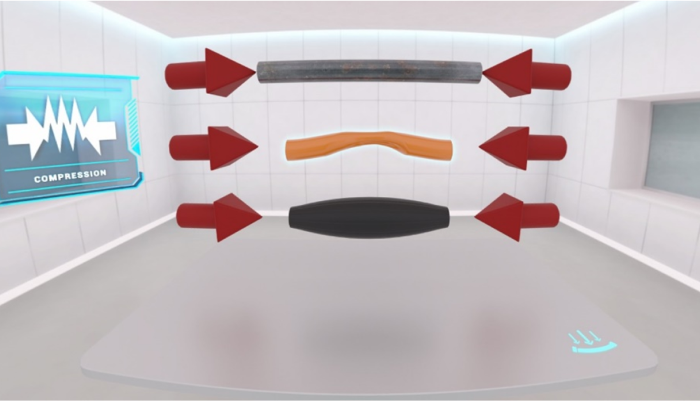
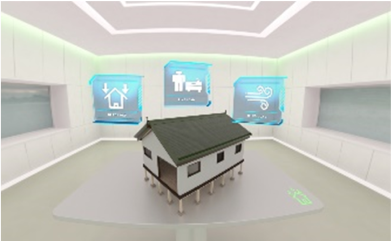
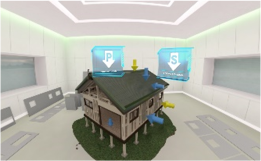
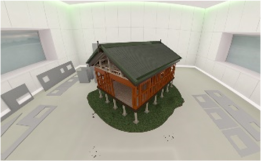
Cert 4 in Construction: Module 3
This experience is an
introduction to structural principles. Participants will learn about forces, loads and strains,
and the elements of a basic structure.
Participants will be asked to
identify primary loads on a house renovation and apply their knowledge to identify how the
loads travel through a structure. Additionally, participants will have to identify materials and
components that are
required to counteract the different types of forces, thus reducing the stresses and strains on the
structures.
Available in
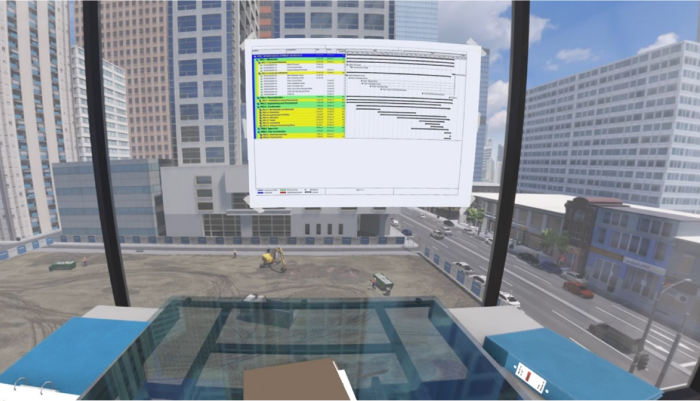
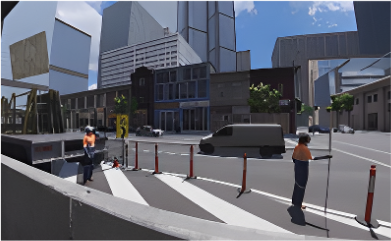
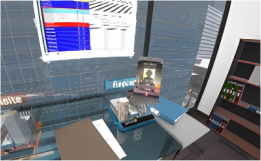
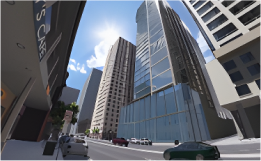
Cert 4 in Construction: Module 4
Construction management
requires looking into the future and what will be required for the project. In this experience,
participants will be in charge of planning, ordering and inspection of materials required for site.
In immersive mode, participants will observe the processes surrounding change and how we are able to
reduce the interruption that change may have on the overall build.
In interactive mode, participants are provided with a list of the required materials and the ordering time. and they need to schedule ahead to ensure the materials will arrive on time to be used on site. Once materials arrive on site, participants will be required to inspect and assess whether the materials match the order requirements and are free from defects, thus ensuring the site runs smoothly
Available in
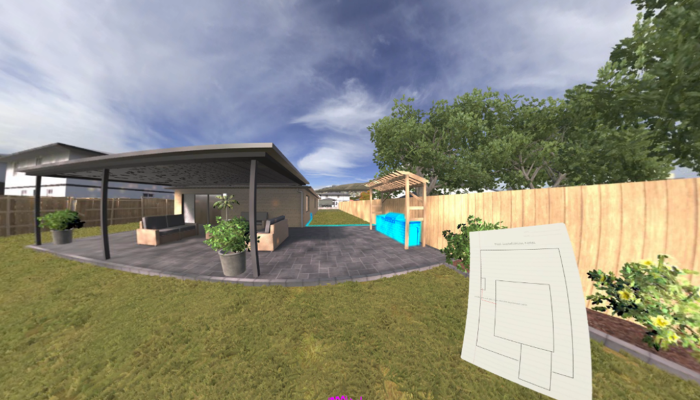
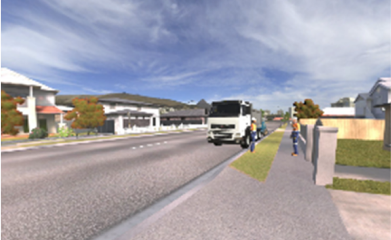
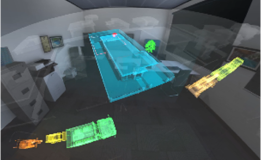
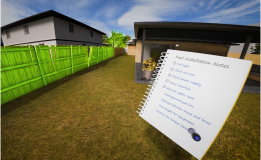
Cert 4 in Construction: Module 7
The immersive mode
introduces learners to a process that can be applied for iterative and thorough planning. The
scenario of planning for the installation of a backyard pool is used to demonstrate the process. Users
are shown that first information must be gathered, a method proposed and then the assessed to determine
whether additional information is required or if the method is feasible.
This process is completed multiple times (in an office and onsite) before arriving at the proposed plan
for the pool construction. Throughout the process, communication and collaboration are demonstrated to
ensure the plan is thorough and completed prior to the work commencing.
The interactive mode, places the learner on a virtual construction site and asks them to plan the layout of the facilities required for construction. The goal for the learner is to submit a plan that is both feasible and limits the expense required to deal with existing feature conflicts.
Available in
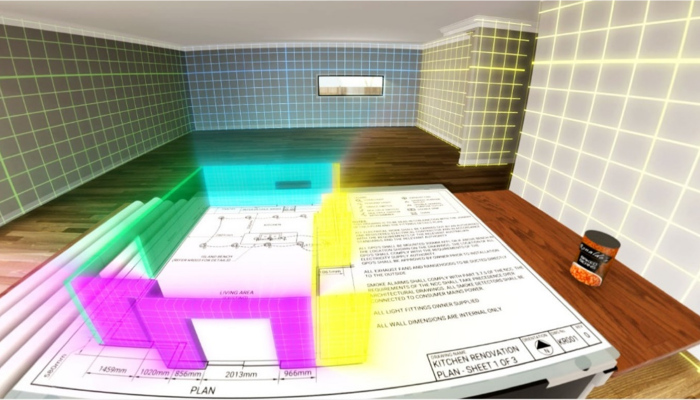
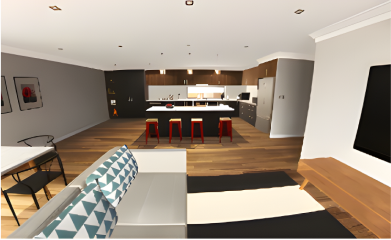
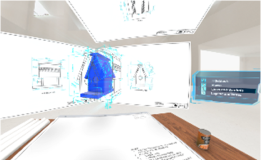
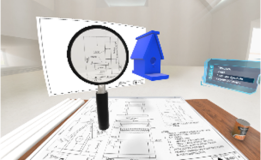
Cert 4 in Construction: Module 8
In immersive mode, participants will learn how to decode drawings by following a simple process. In this module, participants will use key elements of a drawing, including title blocks, views, lines and symbols as well as the legend and notes to interpret and give meaning to each different drawing. They will also determine how these come together to create the three-dimensional objects.
In interactive mode, participants will be required to identify and translate key features using site
maps and drawings.
To do this, participants will move through three stages and will be asked to mark out key site features
on a sub-divided
lot and house exterior, before moving indoors. Here there is a choice in levels as participants are
asked to place
fixtures and fittings in various rooms of the house using floor plans to guide them. Participants will
be provided with
a report summarising successes and room for improvement.
Available in
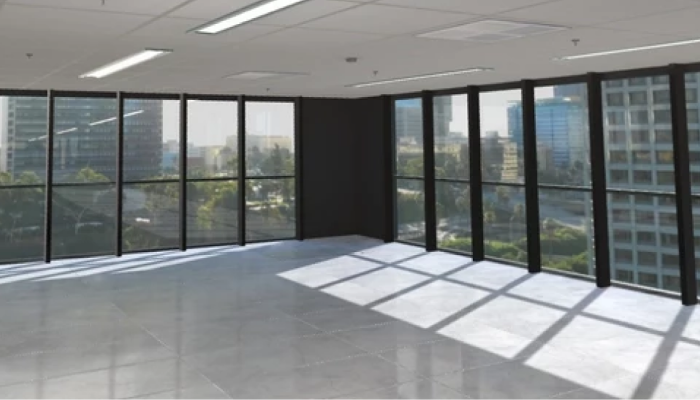
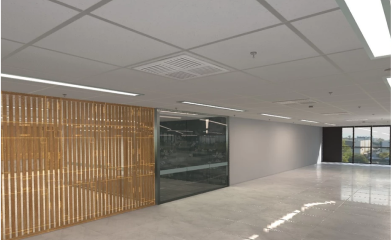
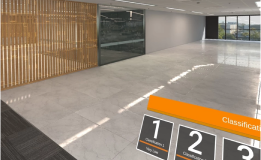
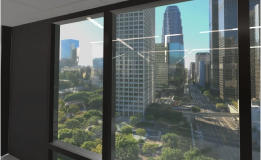
Cert 4 in Construction: Module 9
Quality management is anintegral part of a work site to ensure the reputation of workers as well as
the time and money of the project remain intact.
In this module, participants are able to perform an inspection through a commercial offline space. They
will be able to identify and suggest improvements to avoid future defects.
Available in
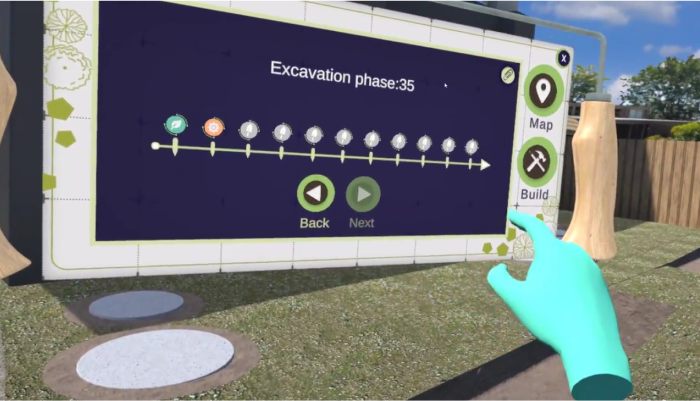
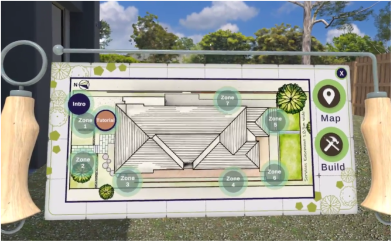
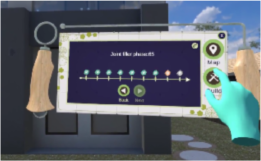
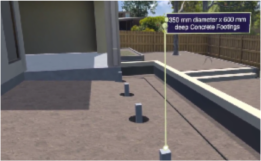
(Currently under development)
The Project has been designed to provide an innovative approach to upskilling Landscape Designers who are working in the industry; and need the skills and knowledge to meet industry standards and operate as registered practitioners in their field. This has included the design and development of a new Advanced Landscape Design and Construction Course and a range of training products & resources to support the delivery of the Course.
Real Serious Games has been engaged to create an educational Virtual Reality (VR) experience that will allow learners to be immersed in an accurate virtual recreation of a residential site and to reinforce learning of construction techniques and principles as they relate to paving, retaining walls and decks.
The VR experience will enable a learner to view working models of construction features on a simulated worksite and allow them view of different phases of the construction project lifecycle.
Currently under development